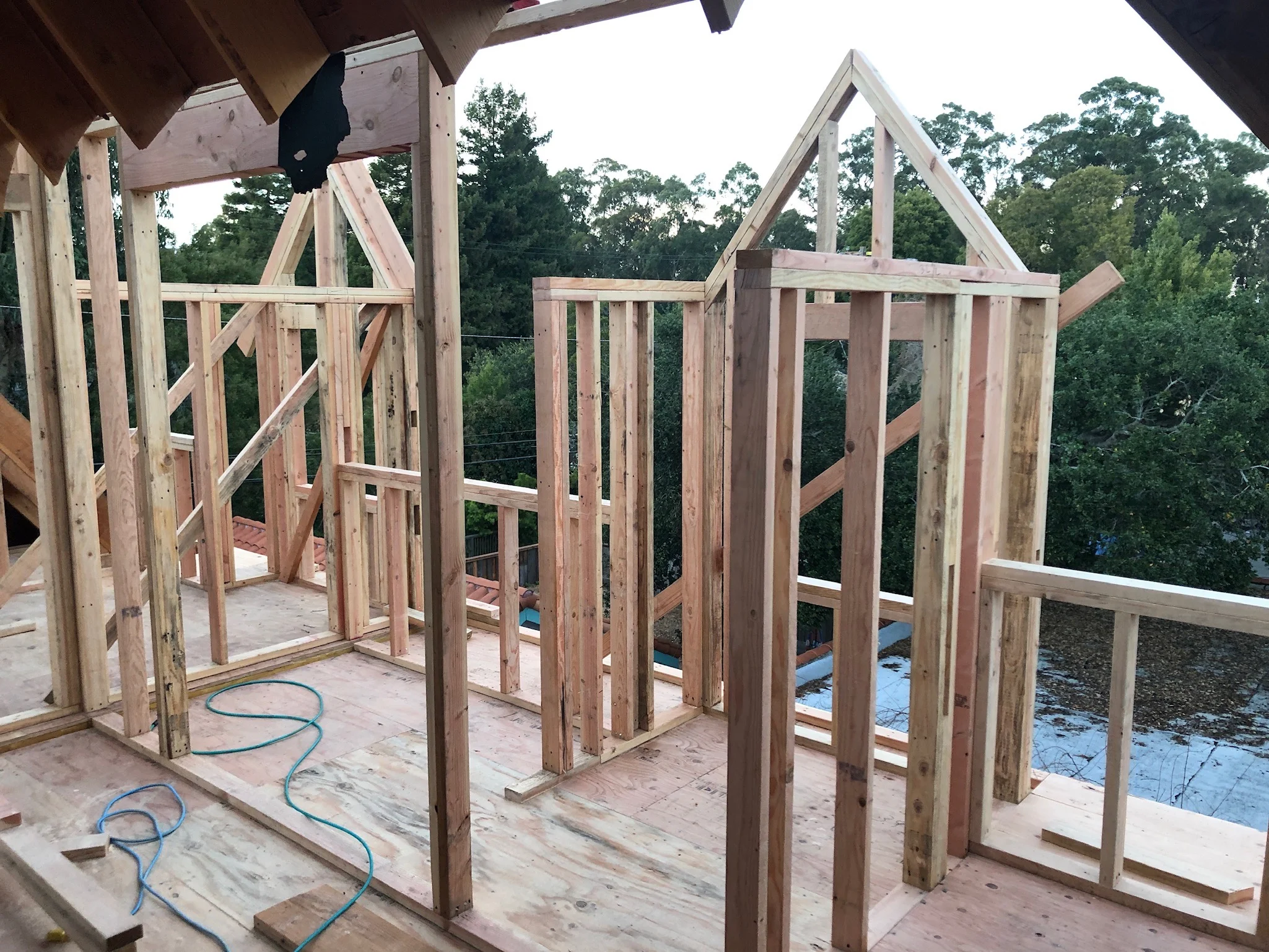Upstairs Downstairs | Rain or Shine
Rain, Rain GO Away… especially when it comes to construction schedules. Our drought ridden California needs rain but now that we have it in buckets, it is wreaking havoc on our construction project. Between the raindrops, the construction team is able to sneak in some time to frame the new dormers on the third floor. Now we wait for a few sunny days to finish them.
To make lemonade out of lemons, we are not sitting idly by. No! There is work to be done, doors to be ordered, stone slabs selected, finishes to finalize, furniture, rugs and lighting to be specified and ordered.
While the house additions continue to be framed and readied for the next phase of construction, we are reconsidering decisions made long ago during the design phase. Much thought and design time has been spent working through the details of the openings between the common spaces of the home. Full arch or an eyebrow arch for the openings? Site lines have been considered but as much as you plan ahead on a project and design the details on paper, it is not until we see them constructed that these decisions made long ago need new consideration. At this stage everyone has an opinion. This can confuse and muddy the design focus. What is a designer to do?
Next month I will let you know what was decided, and why!



