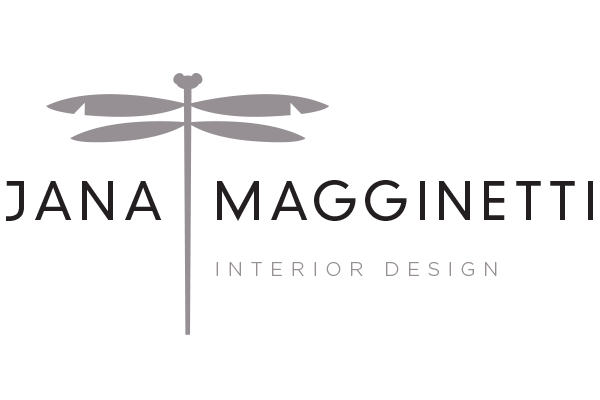Upstairs Downstairs
We progress….the third floor is taking shape; dormers are approaching completion, the bedroom and bath are framed, and new windows are installed.
I’ve always love walking through design projects in the framing stage. This is when 2D plans take form and become a 3D reality…where rooms start to come alive. Change at this stage is an inevitability. So goes it in this Upstairs Downstairs project. Arched openings have evolved into squared openings, they just looked right juxtaposed with the “tunnel” under the stairs.
Openings are framed…it’s starting to take shape.
“A designer must be open to the possibilities of change and evolution, allow for discovery and chance, and welcome circumstances happening of their own volition. ”
As a designer you have to adapt, knowing when to push your clients beyond their comfort level and at other times they push me in new directions. It is a beautiful dance between client and designer…at times I lead them into new, unfamiliar territory, and other times we opt for something more familiar. Most of the time, it is comfort that dictates our response. What we know can be a very safe place, however sometimes what we are familiar with can hold us back, and we are ready to break free and experience something new (this is true for both homeowner & designer). This then becomes more comfortable than staying where we are. It is a risk that feels right.
A view from the 3rd Floor…wow!
Next installment, plumbing and electrical foundations are installed and sheetrock will begin soon. Will there be changes? Stay tuned!




